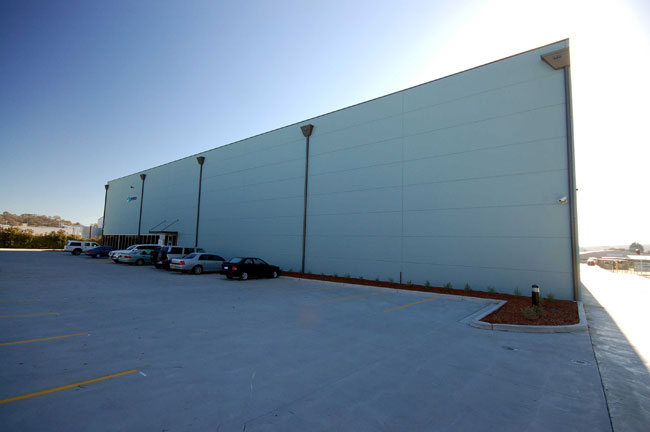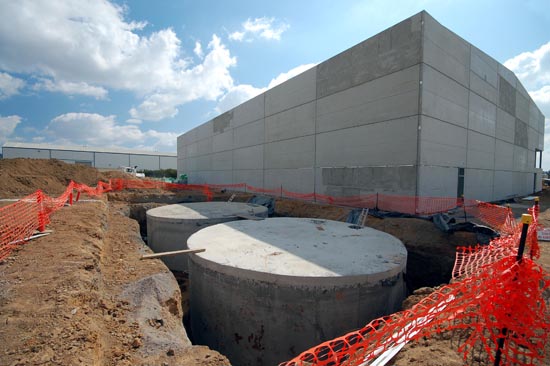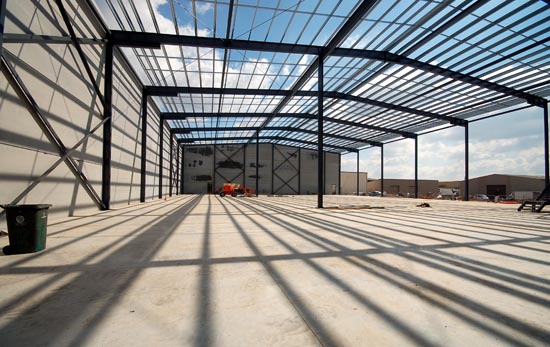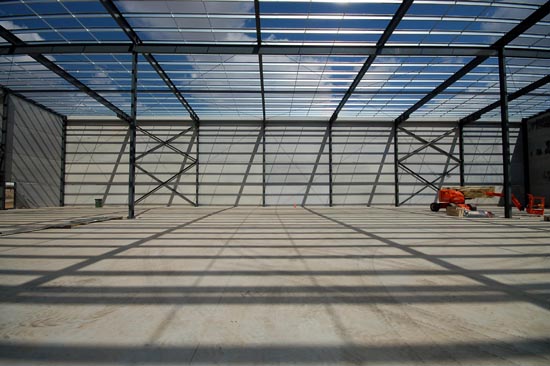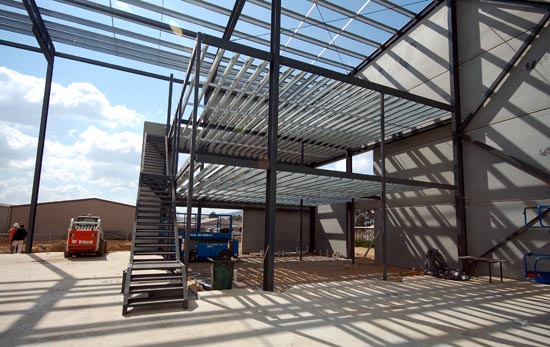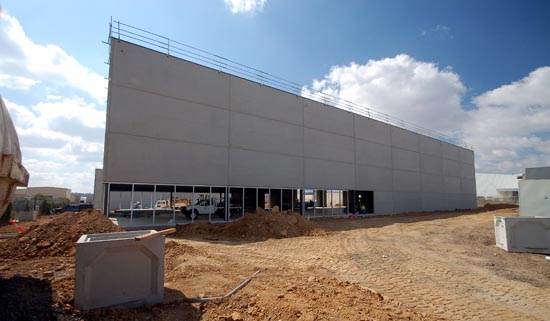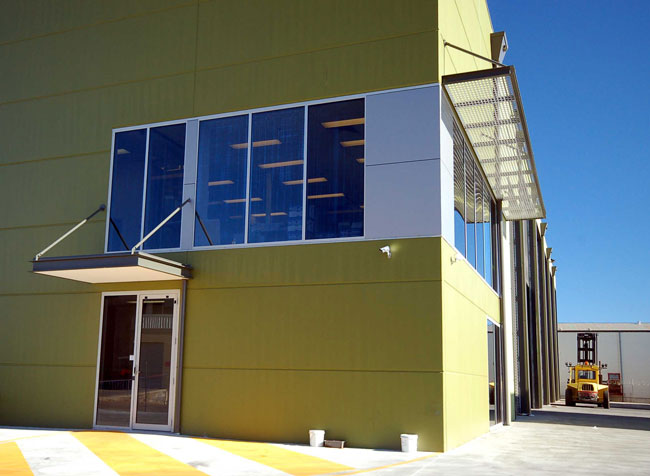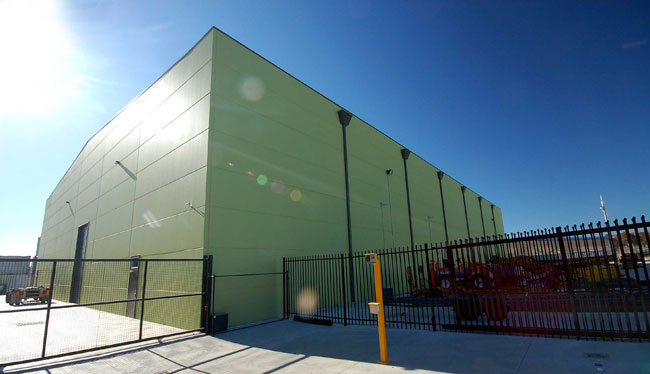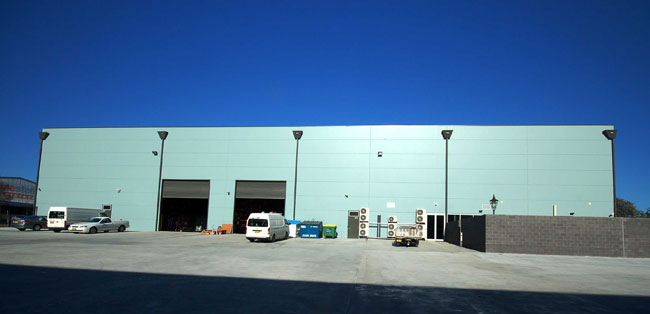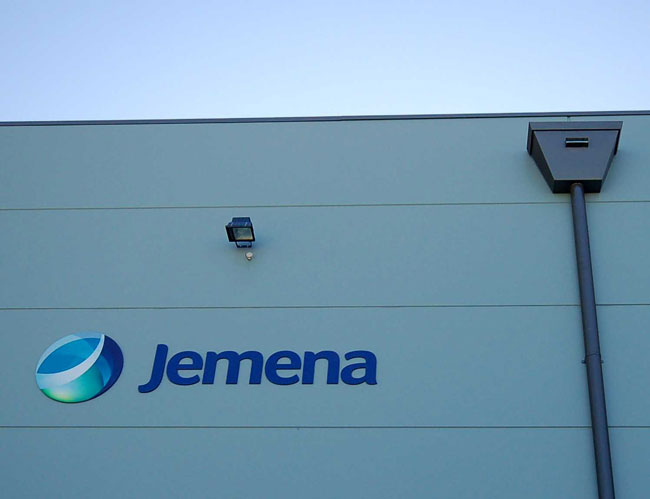Jemena and King & Wilson Buildings, Hume
Six thousand square metres of floor area combining office and warehouse facilities, designed to ACT Planning Authority s highest standards for pedestrian access, vehicle movement and crime prevention through design. These two buildings set a high benchmark in design for the industrial estate of Hume, ACT. The far-sighted approach includes flexible office floor plans and underground water catchment.

